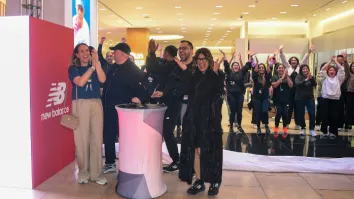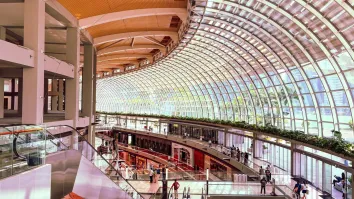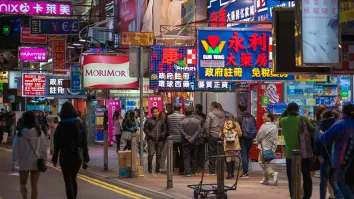Glitzy Malls of Asia - Manila
Classy SM Aura Premier
As Filipinos become even more sophisticated consumers, leading mall operators have stepped up to the challenge. A new class of malls in Manila spells luxury, elegance, hip & chic, and sustainability. Tina Dumlao reports.
Increasingpurchasing power, an expanding middle class, growing exposure to trends overseas.
These and other factors such as the exponential growth in the number of Filipinos travelling and working abroad have combined to pressure Philippine mall operators to step up their game and bring to market a new class of malls to match more sophisticated consumer tastes.
Leading mall operators have shown that they are more than equal to the challenge, bringing to the discriminating market malls the likes of which have not been seen before.
One of the biggest among the new class of malls is the SM Aura Premier of the SM Group, which before the launch of SM Aura Premier in the Bonifacio Global City was more known for the streamlined, boxy malls that dot the metropolis and urban centres all over the country.
The Aura stands out in the SM Group’s voluminous portfolio – indeed among the country’s malls – for its graceful lines, design innovations and green initiatives, which were inspired by the name itself, which combines gold (Au) and radium (Ra).
“Putting them together means luxury and elegance emanates from within. It is also worth noting that the chemical numbers of gold (79) and radium (88) – or 7, 8, 9 – are considered lucky and fortunate. This is what the mall wishes to attain with its business partners in this endeavour,” SM says in a statement.
Many global brands have put up their first store in the Philippines at SM Aura Premier, which opened in May last year. The list includes Suiteblanco, Stefanel, J Lindberg, Paul Boulagerie, NBA Café and Todd English. Anchor tenants include the next generation of SM’s own brands such as SM Stores, Supermarket, Kultura, Our Home, Toy Kingdom and Watson’s.
Other attractions include The Sky Park, with its al fresco dining amid a landscaped garden and water features and the Samsung Hall, an events place with unique dome design.
SM Aura Premier’s design team includes Miami-based Arquitectonica Architects, architect on record Willy Coscoluella, and Sydney-based EDGE Design for its mall interiors.
FACT FILE
• Opened May 2013
• Total GFA: 249,861sqm
• Owner: SM Group
• Architects & Designer: Arquitectonica, Willy Coscoluella, EDGE Design
Shangri-la Plaza
In September last year, Shangri-la Plaza officially launched its new East Wing, with spacious interiors, cutting-edge architecture, and superior merchandise mix for pioneering retail and dining concepts, according to Shangri-la Plaza Corp. general manager Lala Fojas.
The East Wing, with 24,000sqm of leasing space, has themed zones to make it easy for the guests to find what they are looking for among the 160 stores and outlets. The new wing has six levels, with the lower ground floor dedicated to casual dining shops. Level 1 is dedicated to luxury and high-end fashion and lifestyle brands such as Gucci, IWC, Jimmy Joo, Baume & Mercier and Alexander McQueen, and Level 2 to upscale fashion and lifestyle concepts such as Aeropostale and Banana Republic.
There are also levels dedicated to children’s needs, hip & chic concepts for the younger set, and the Leisure Haven at Level 6 that features fashion finds for active lifestyle and home concepts. Brands housed there include The North Face and Columbia.
To express its desire for its new East Wing, the Shangri-la Group tapped the expertise of Mix Studio Works from Los Angeles and Palmer and Turner from Hong Kong, which are on record as consulting architects. Completing the team are local firm Casas + Architects and interior design consultant BTR of Hong Kong.
FACT FILE
• Opened September 2013
• Total lease space: 24,000sqm
• Owner: The Shangri-la Group
• Architects & Designers: Mix Studio Works from Los Angeles, Palmer and Turner from Hong Kong, Philippine firm Casas + Architects, interior design consultant BTR of Hong Kong.
Century City Mall
It may be a latecomer on the retail scene, but Century City Mall is already making its breathtaking presence felt with its fresh take on aesthetics and overall shopping experience.
“As a boutique mall, Century City Mall specialises in personalised services that give shoppers extraordinary convenience and unforgettable experiences. As the mall of Modern Makati, it was designed with utmost sophistication, functionality and sustainability,” says Graham Coates, general manager of Century City Mall.
Century Properties Group’s maiden retail foray, indeed, has been recognised in the Best Commercial Architectural Design and Best Commercial Development categories during the recent Philippine Property Awards even before its official opening.
The group says unlike many malls that come in standard box or rectangular shapes, the architecture of Century City Mall follows the concept of the pearl, hence a curved white roofing system to symbolise the protective shell that creates a space of delight inside. The white colour chosen for the exterior of the building also minimises heat gain to the walls and roof.
The boutique mall’s façade also makes use of an exterior insulation finishing system that prevents heat from building up inside the mall, thus reducing the energy needed for its air-conditioning. Skylight roofs allow for natural light throughout all the levels, including the Event Center at the uppermost floor.
At the top floor a green wall provides cool comfort in the mall’s open area while at the same time serving as a beautiful backdrop to its fountains.
Coates says all these details make the mall unique and elegant in appearance, give off a bright and energetic environment, and at the same time minimise energy consumption.
FACT FILE
• Opened March 2014
• Total GFA: 50,000sqm, 100 shops with gross leasable area of 17,000sqm
• Owner: Century Properties Group
• Architect & Designer: Broadway Malyan, an award-winning international design firm, in collaboration with the in-house architects of Century Properties.
Century Mall has a gross floor area of 50,000sqm and gross leasable area of 17,000sqm. It is fully leased out with 100 shops. Architectural and interior design was provided by Broadway Malyan, an award-winning international design firm, creator of the Vauxhall Tower in London and Obel in Belfast, in collaboration with the local internal architects of Century Properties.






















 Advertise
Advertise






